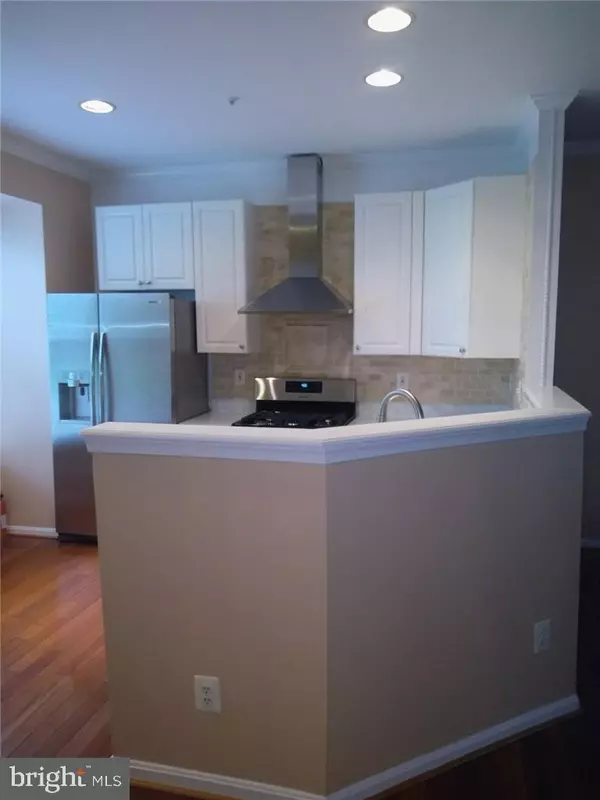For more information regarding the value of a property, please contact us for a free consultation.
7507 MORAINE DR Hanover, MD 21076
Want to know what your home might be worth? Contact us for a FREE valuation!

Our team is ready to help you sell your home for the highest possible price ASAP
Key Details
Sold Price $335,000
Property Type Townhouse
Sub Type Interior Row/Townhouse
Listing Status Sold
Purchase Type For Sale
Square Footage 2,000 sqft
Price per Sqft $167
Subdivision Ridge Commons
MLS Listing ID MDAA409856
Sold Date 09/20/19
Style Traditional
Bedrooms 4
Full Baths 2
Half Baths 2
HOA Fees $42/mo
HOA Y/N Y
Abv Grd Liv Area 2,000
Originating Board BRIGHT
Year Built 1997
Annual Tax Amount $3,099
Tax Year 2018
Lot Size 1,521 Sqft
Acres 0.03
Lot Dimensions 1521 sqft
Property Description
Property located in quiet community of Ridge Commons off Dorsey Road near Arundel Mills. Perfect location. Ten minutes to Fort Meade, 25 minutes to Baltimore and Annapolis, 40 minutes to Washington DC. Entire house recently repainted. Upgraded Brazilian cherry hardwood floors throughout entire main living area, foyer, kitchen, and master bedroom. New carpet throughout remaining areas. Updated kitchen with stainless steel appliances. Ceramic stone back-splash. 9 foot ceiling on main floor with crown-molding. Vaulted ceiling in master bedroom. Half-bath in basement, half-bath on main living floor, two full baths on third floor. Fourth bedroom in basement. Recently resurfaced deck. Two designated parking spaces in front of property. Verizon FIOS ready.
Location
State MD
County Anne Arundel
Zoning R5
Direction South
Rooms
Basement Daylight, Full, Fully Finished, Heated, Improved, Interior Access, Rear Entrance, Windows, Sump Pump
Interior
Interior Features Carpet, Ceiling Fan(s), Crown Moldings, Dining Area, Floor Plan - Open, Primary Bath(s), Recessed Lighting, Skylight(s), Sprinkler System, Wood Floors
Heating Forced Air, Programmable Thermostat
Cooling Ceiling Fan(s), Central A/C, Programmable Thermostat
Flooring Carpet, Hardwood, Vinyl
Equipment Dishwasher, Disposal, Dryer - Front Loading, Icemaker, Oven/Range - Gas, Range Hood, Refrigerator, Stainless Steel Appliances, Washer
Fireplace N
Window Features Bay/Bow,Double Pane
Appliance Dishwasher, Disposal, Dryer - Front Loading, Icemaker, Oven/Range - Gas, Range Hood, Refrigerator, Stainless Steel Appliances, Washer
Heat Source Natural Gas
Laundry Basement, Dryer In Unit, Lower Floor, Washer In Unit
Exterior
Exterior Feature Deck(s)
Utilities Available Cable TV, Fiber Optics Available
Water Access N
View Street
Roof Type Asphalt,Shingle
Accessibility Doors - Swing In, Level Entry - Main
Porch Deck(s)
Garage N
Building
Lot Description Front Yard, Rear Yard
Story 3+
Foundation Slab
Sewer No Septic System
Water Public
Architectural Style Traditional
Level or Stories 3+
Additional Building Above Grade
Structure Type 9'+ Ceilings,Dry Wall,Vaulted Ceilings
New Construction N
Schools
School District Anne Arundel County Public Schools
Others
Senior Community No
Tax ID 020465590095153
Ownership Other
Acceptable Financing Cash, Conventional, Negotiable
Listing Terms Cash, Conventional, Negotiable
Financing Cash,Conventional,Negotiable
Special Listing Condition Standard
Read Less

Bought with Thomas Levin • Keller Williams Flagship of Maryland
GET MORE INFORMATION




